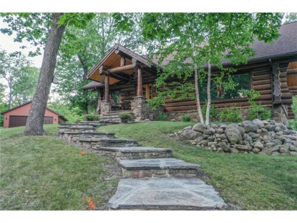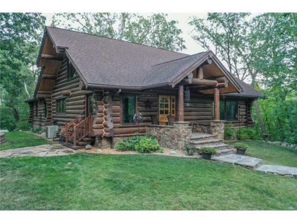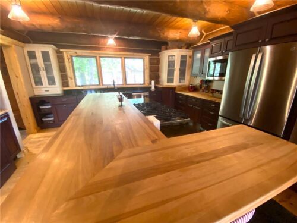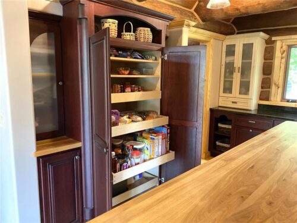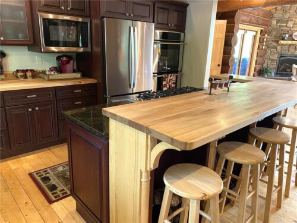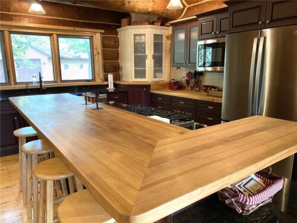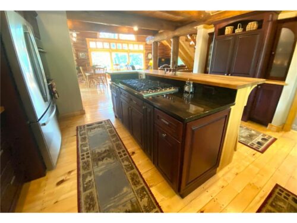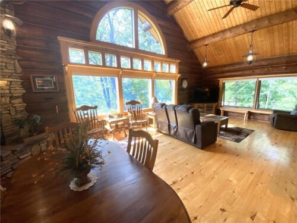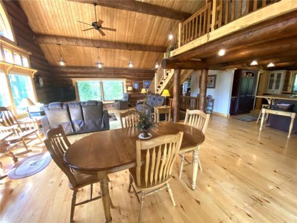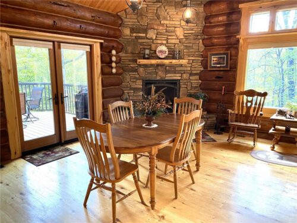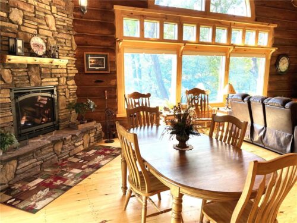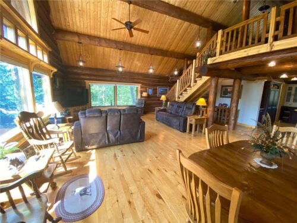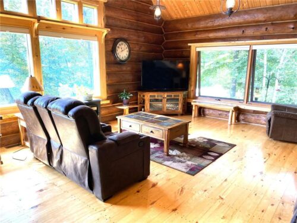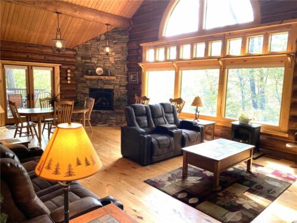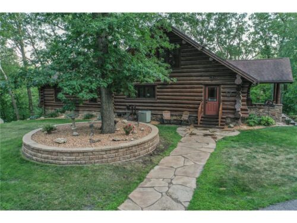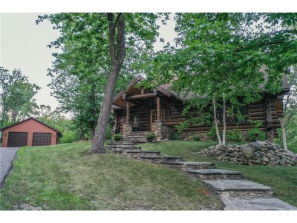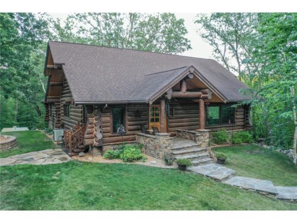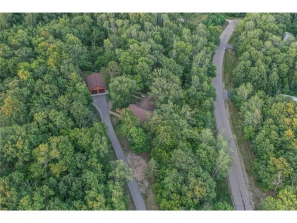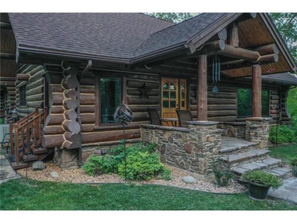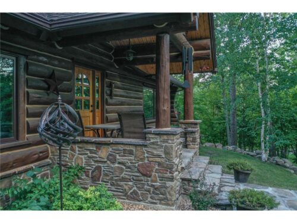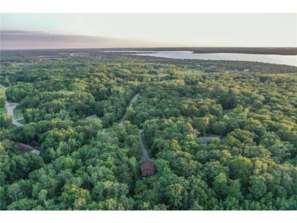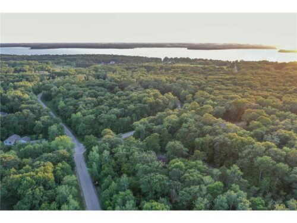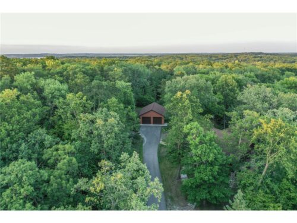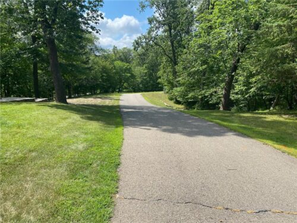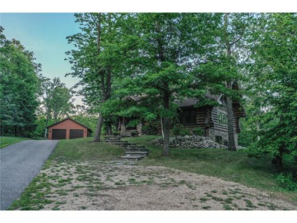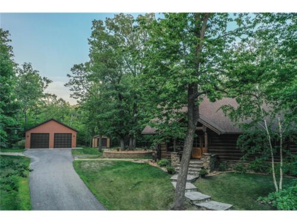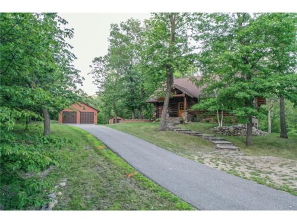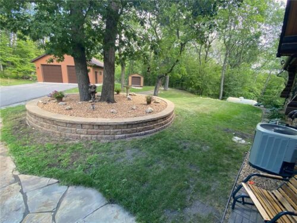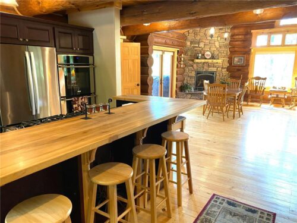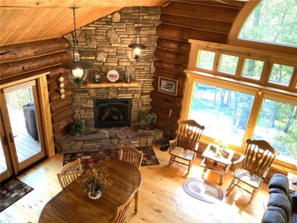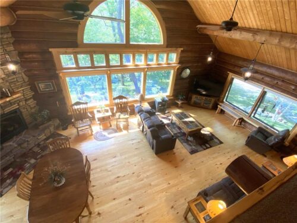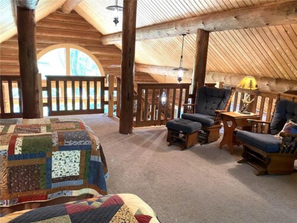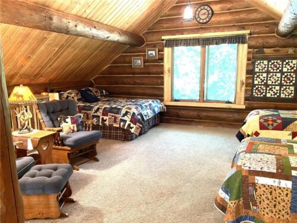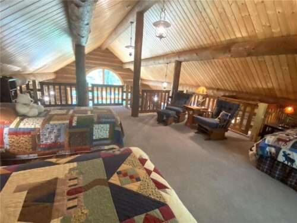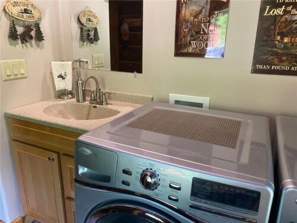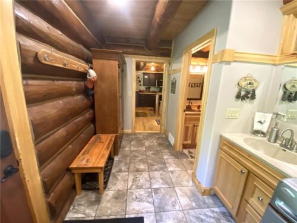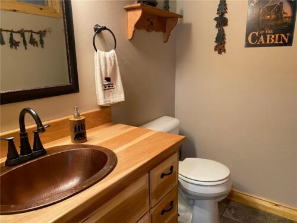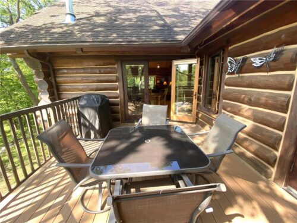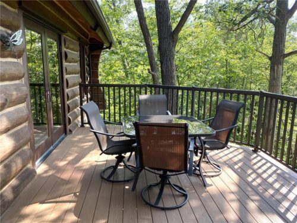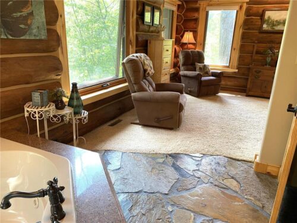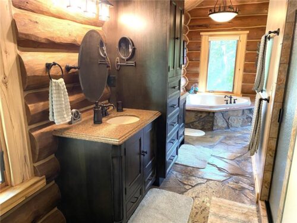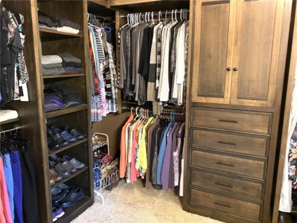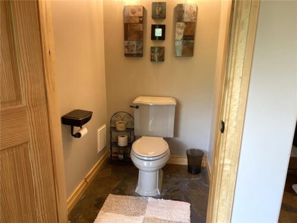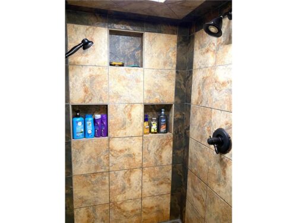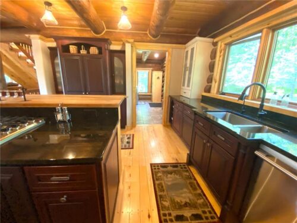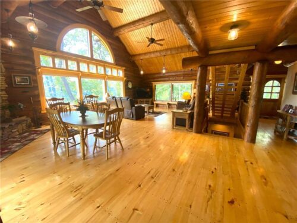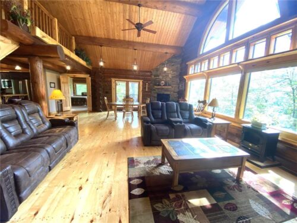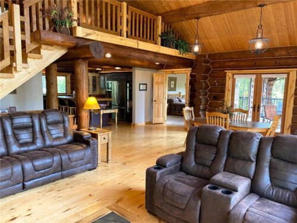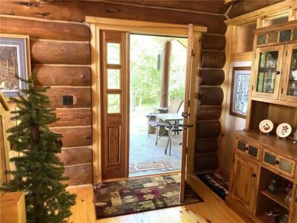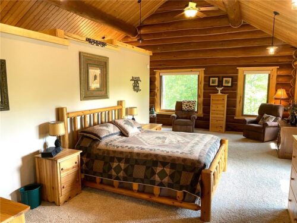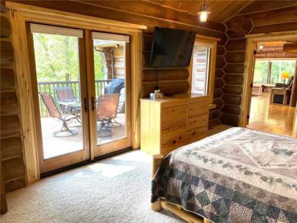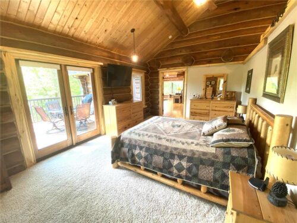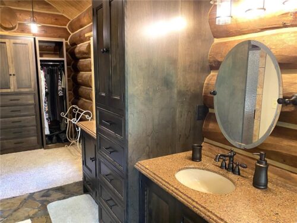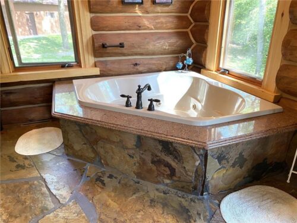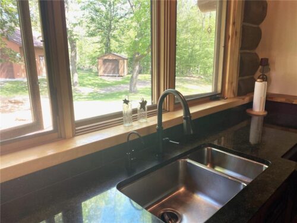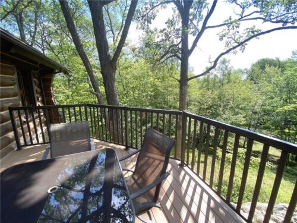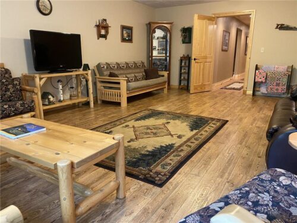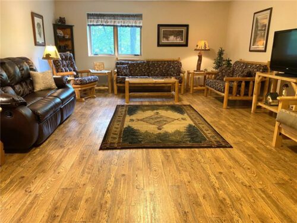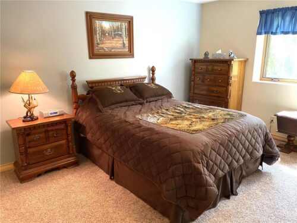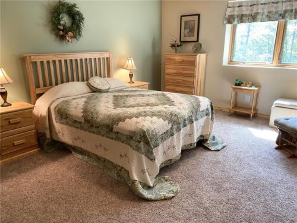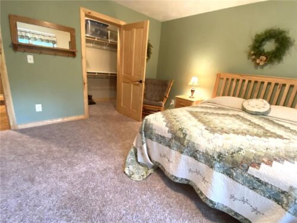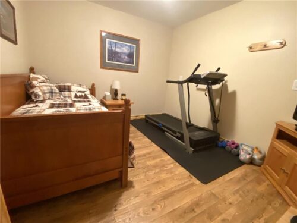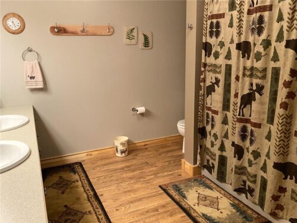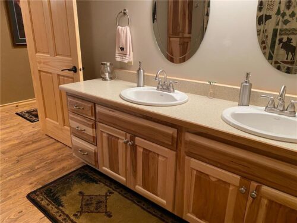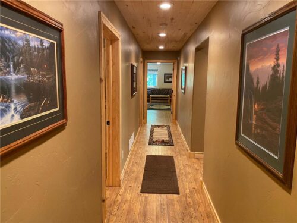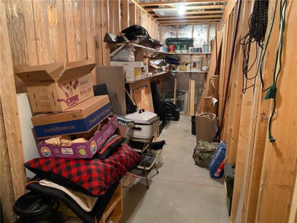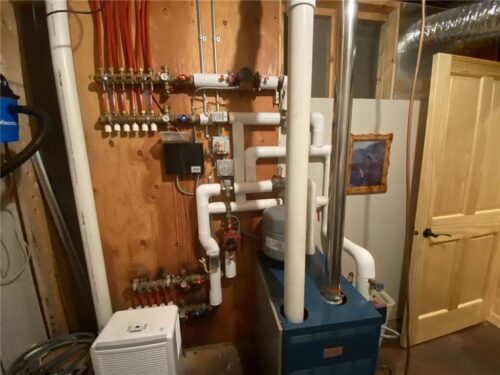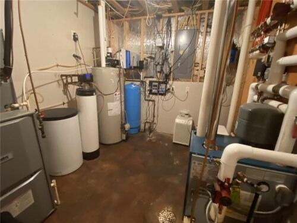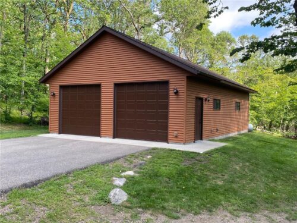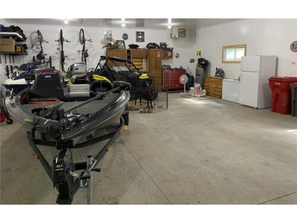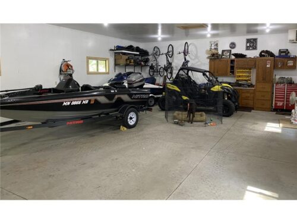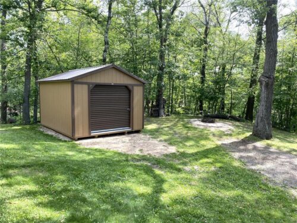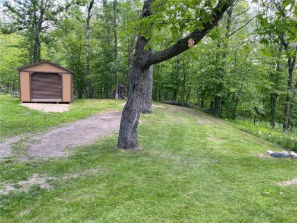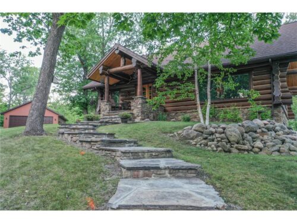Description
SOLD – 11069 Hidden Oaks Lane NW Alexandria, MN 56308-8316 MLS #6250933 $750,000
House -
Enjoy Osakis Lake year-round! Looking for a home/cabin with a BEACH!? Look no further, 150 Ft of level lake-shore includes sandy beach! Exterior has been updated with new vinyl siding, shingles, updated electrical, Plus Majestic best describes this amazing log home! High marks for craftsmanship evident everywhere in this log home set on 2+ wooded acres! Open floor plan for living/dining areas with magnificent full windows to enjoy nature’s outdoor beauty! Like to cook?…then this gourmet kitchen with butcher block large center island, granite counters, pantry with pull-outs & high end appliances is certainly going to please you! Don’t get lost in huge main floor master bedroom en suite just off the great room with its access to private maintenance free deck. Super spot for that morning coffee or evening dinner. Lower-level features full bath with double vanity, flex room & 2 large bedrooms along with expansive family room. In-floor heat on main & lower levels with option for forced air allows for efficient & low energy costs! Oversized heated garage & extra storage shed compliment this awesome property. High-speed fiber optics is in ground, yet to be connected.
Features
- Type: Single Family Residence
- Year Built: 2003
- Lot Size Area: 2.01 acres
- Heating: Forced Air, Radiant Floor
- Cooling: Central Air, Ceiling Fan(s)
- County/Parish: Douglas-MN
- Subdivision: Hidden Oaks 1st Add
Interior Details
Beds 3
Total Bathrooms 3
Full Bathrooms 2
Half Bathrooms 1
Total Livable Area 4,319 sqft
Above Grade Finished Area2,560 sqft
Below Grade Finished Area1,759 sqft
Levels One and One Half
Interior Highlights Bathtub, EnSuite Bathroom, Family Room Lower Level, Jetted Tub, Living/Dining Room, Bath in Master Bedroom, Separate Shower, Walk-In Shower, Ceiling Fan(s), Kitchen Island, Kitchen Window, Main Level Master, Vaulted Ceiling(s), Natural Woodwork, Walk-In Closet(s)
Basement Daylight, Drain Tiled, Finished, Concrete, Full
Flooring Hardwood, Tile
Fireplace Gas, Living Room
Number of Fireplaces1
Appliances Built-In Oven, Cooktop, Dryer, Dishwasher, Electric Water Heater, Microwave, Refrigerator, Water Softener Owned, Water Purifier, Washer
Exterior Details
Property Type Residential
Lot Size Area2.01 acres
Lot Size Dimensions120 411 101 229 370
Lot Features Corner Lot, Irregular Lot, Many Trees, Dead End
Garage Spaces2
Garage/Parking Features Asphalt, Driveway, Detached, Garage, Garage Door Opener, Heated Garage, Insulated Garage
Attached Garage No
Exterior Features Deck, Porch, Propane Tank – Leased
Patio and Porch Deck, Porch
Road Frontage Town Road
Road Surface Paved
Property Features
- House
- About

